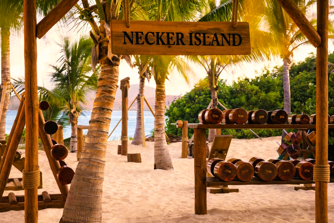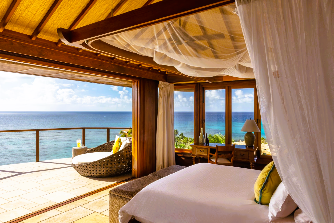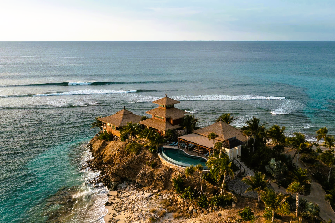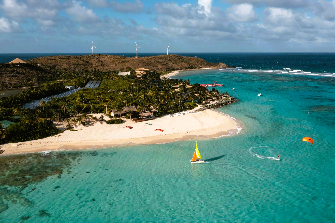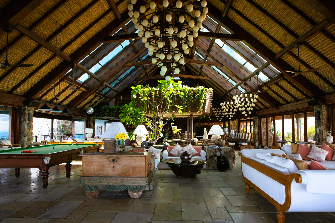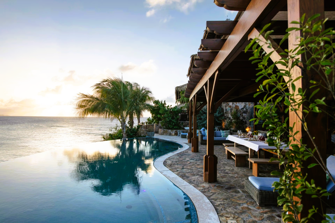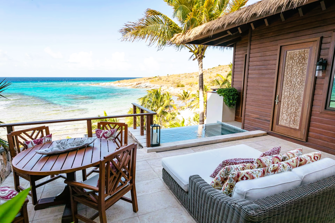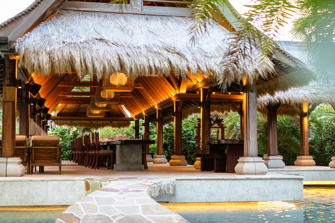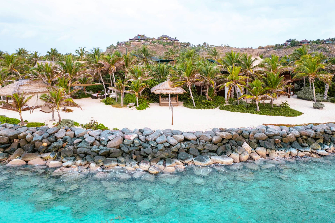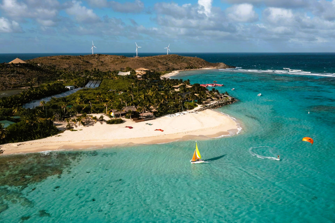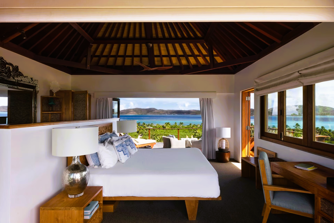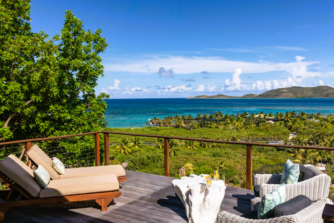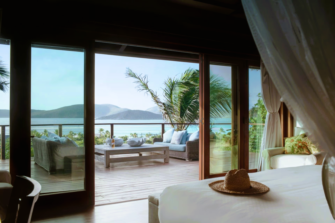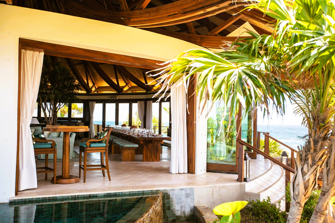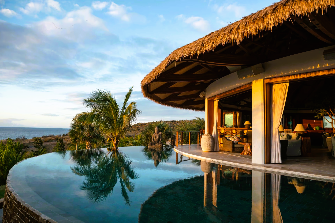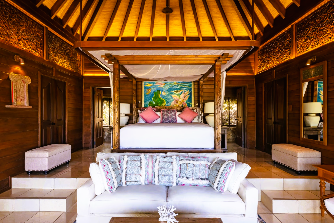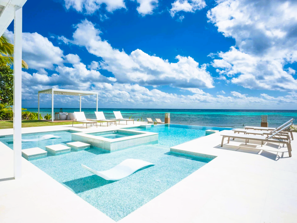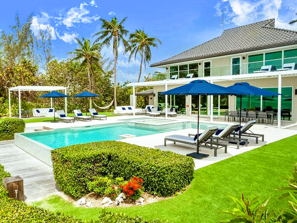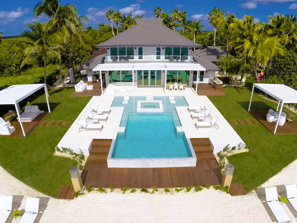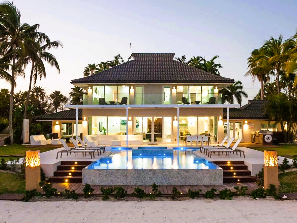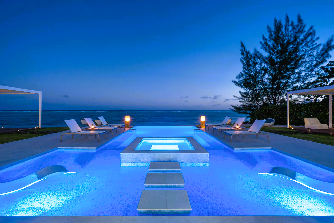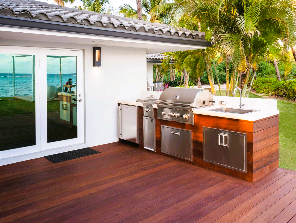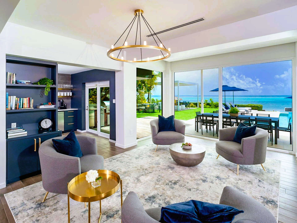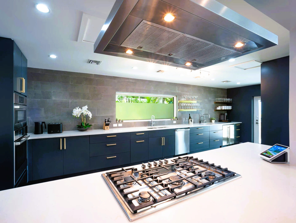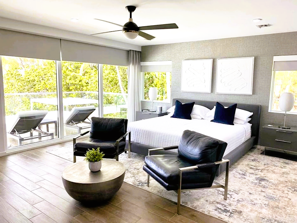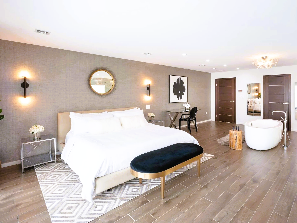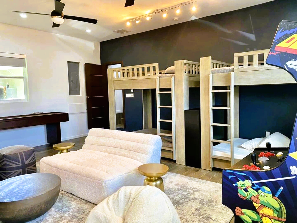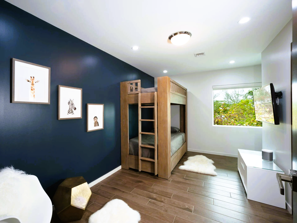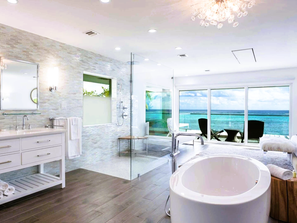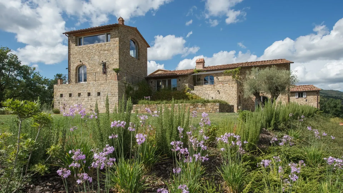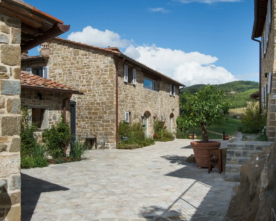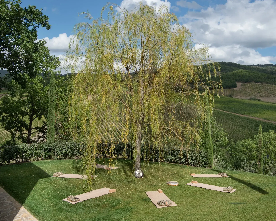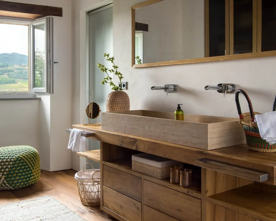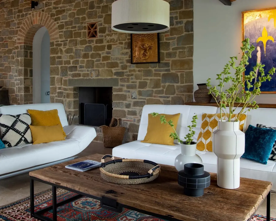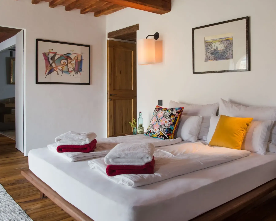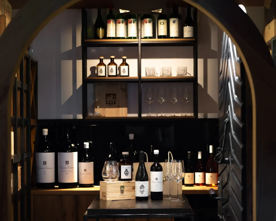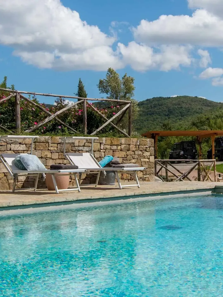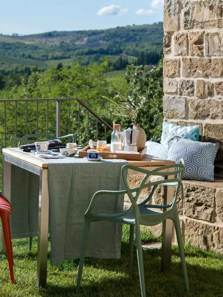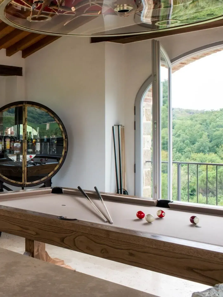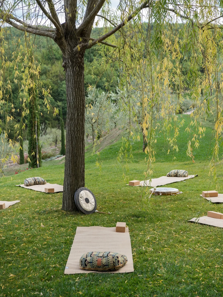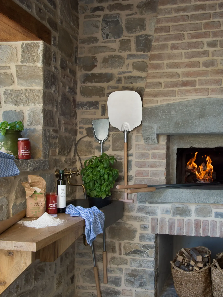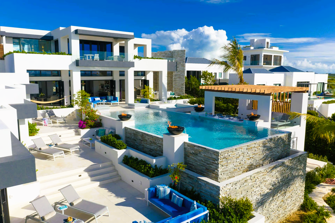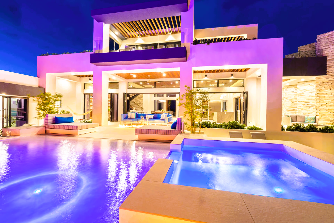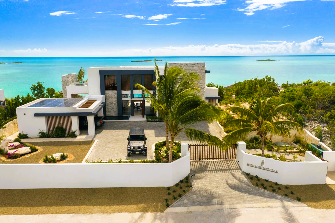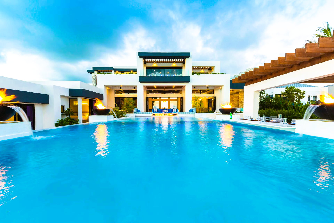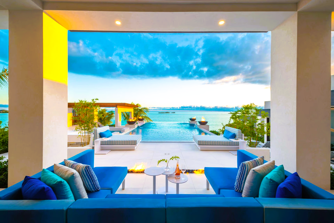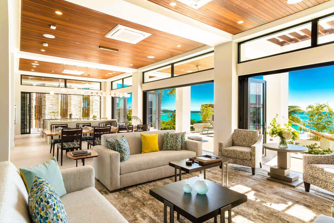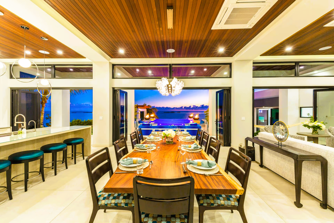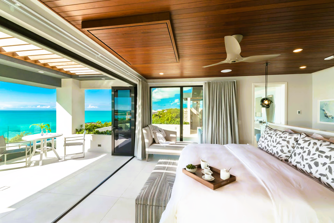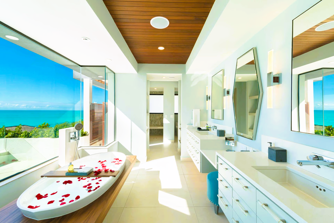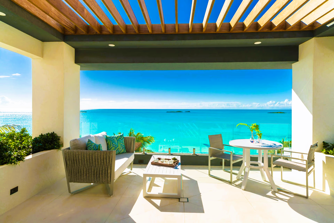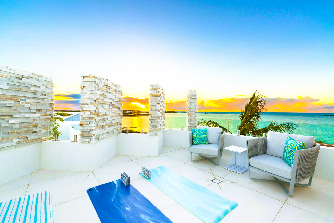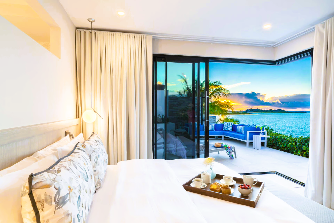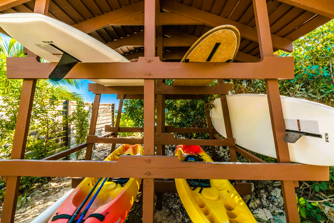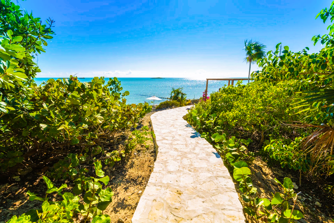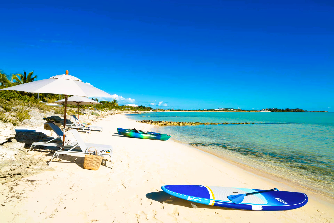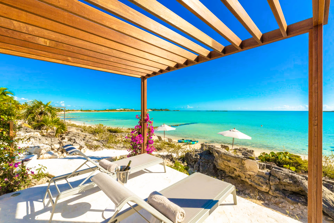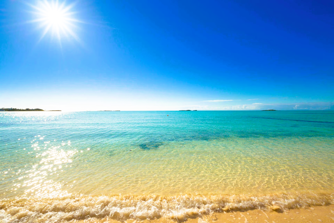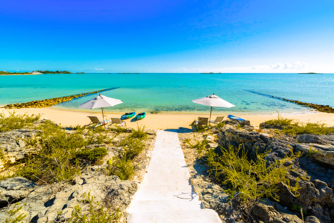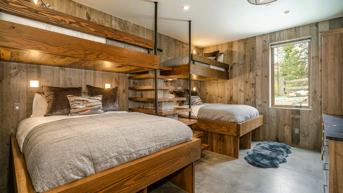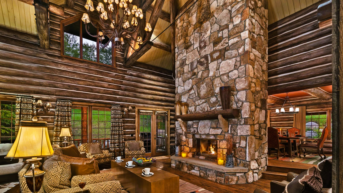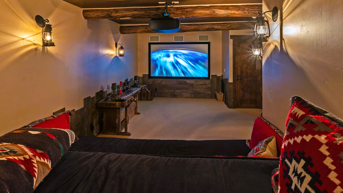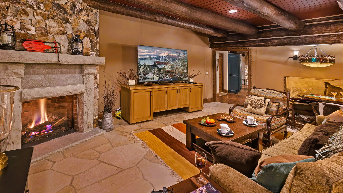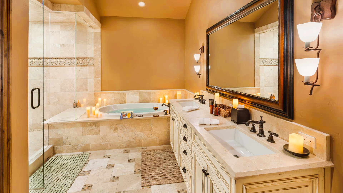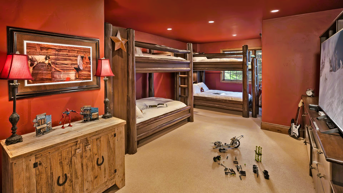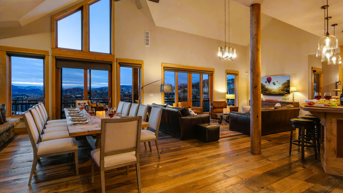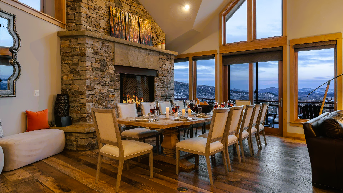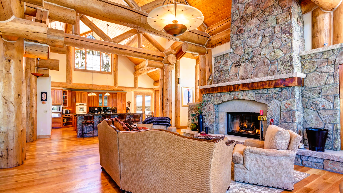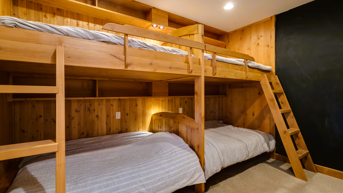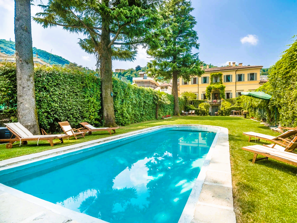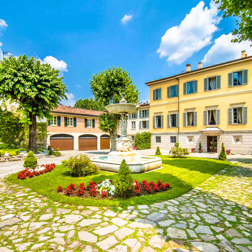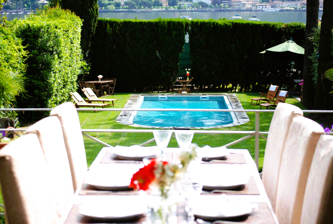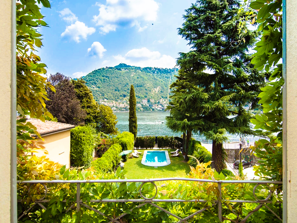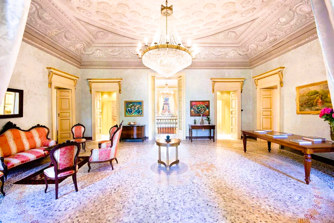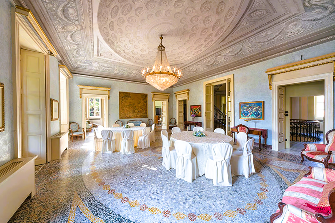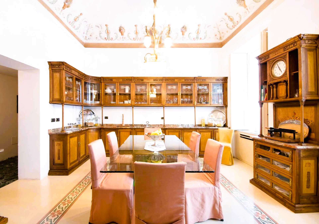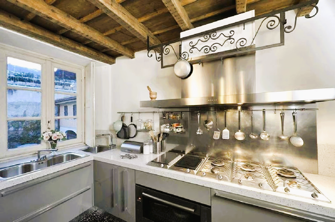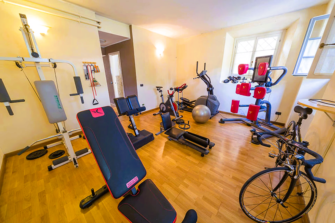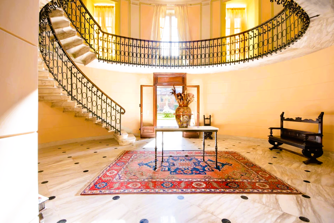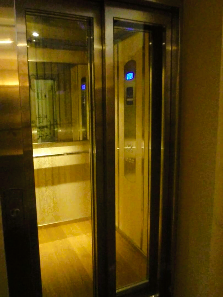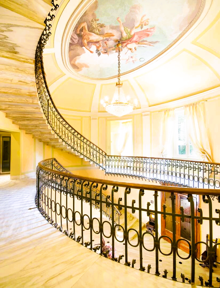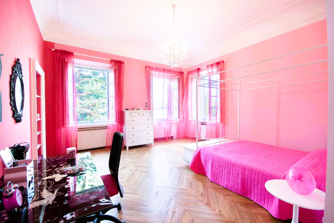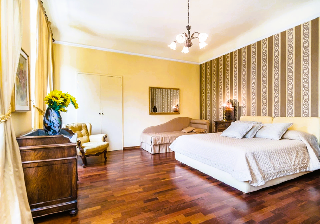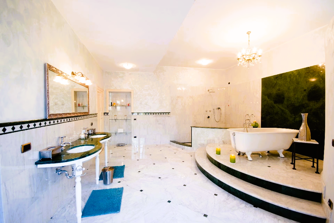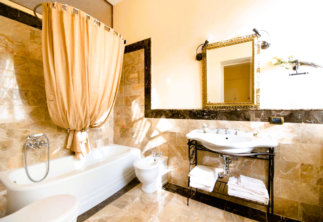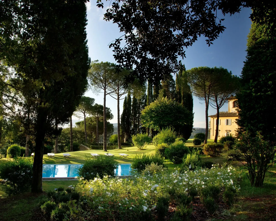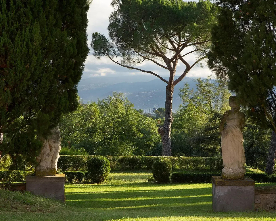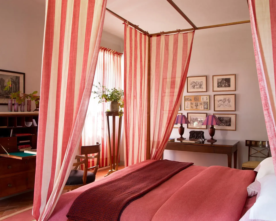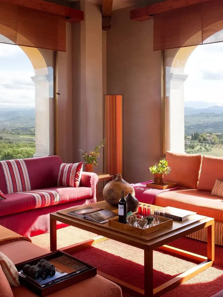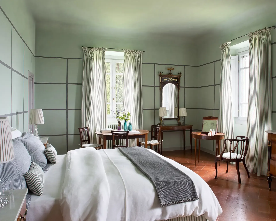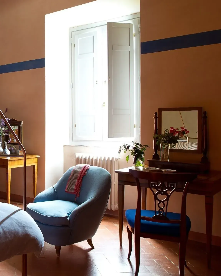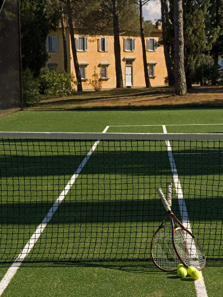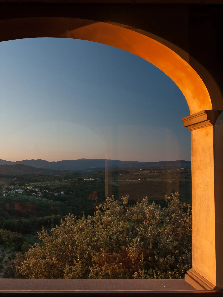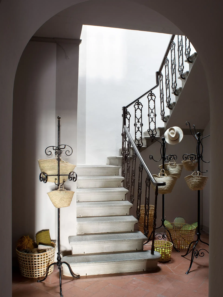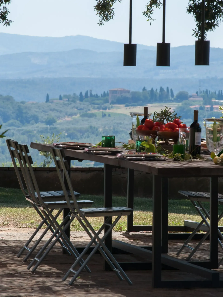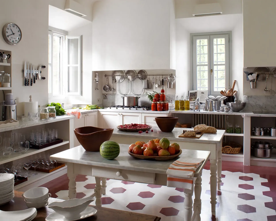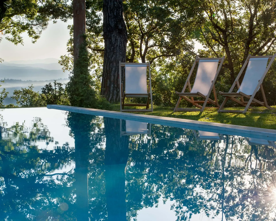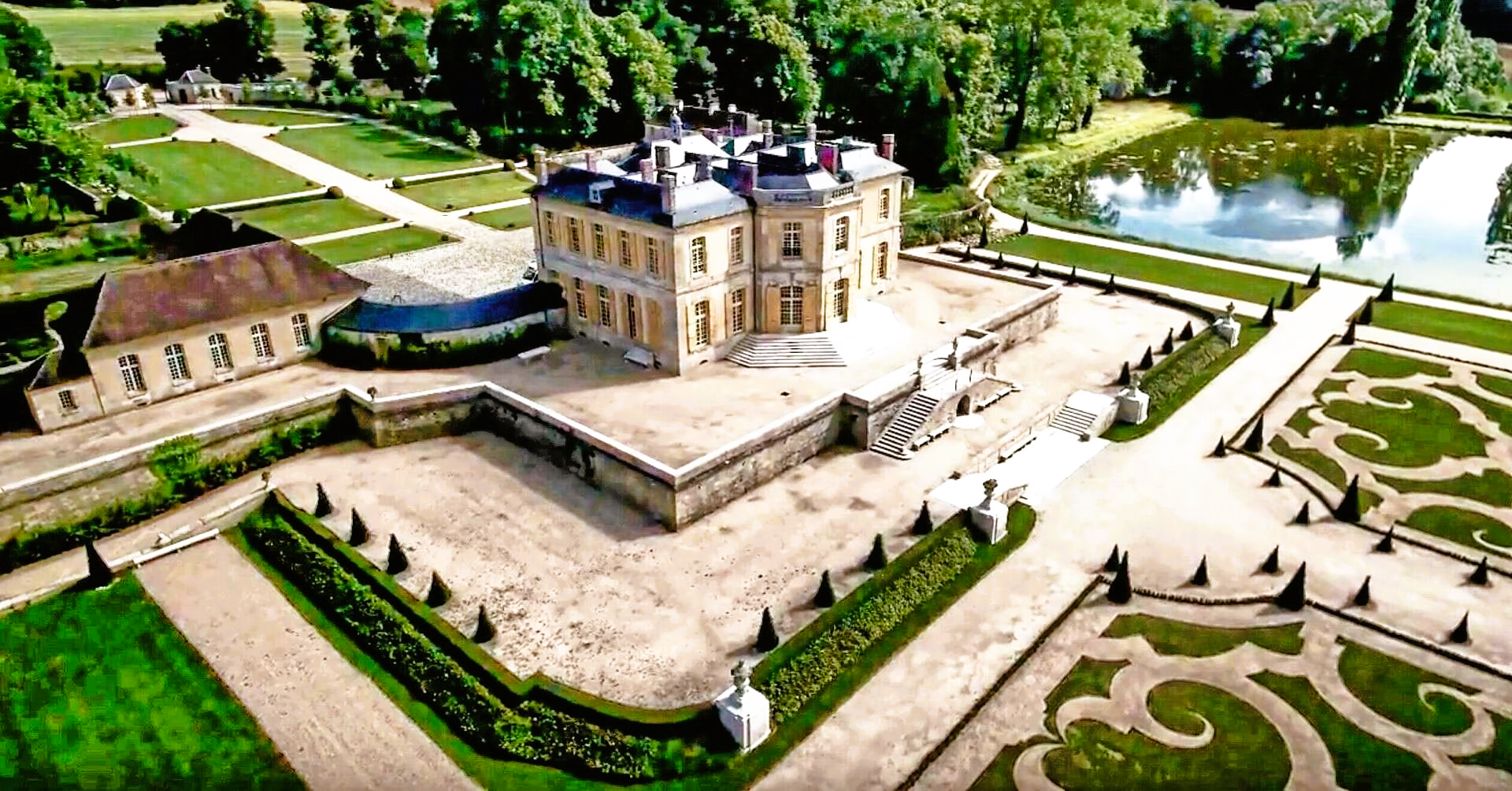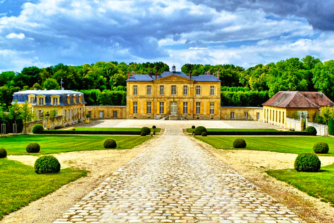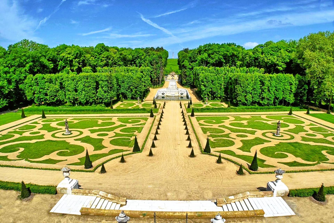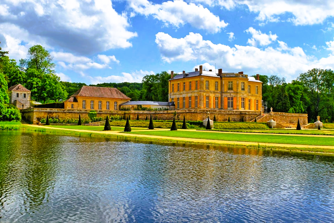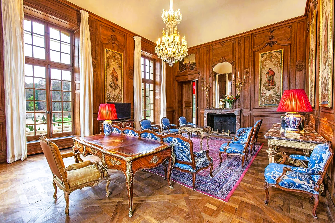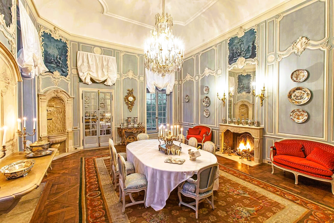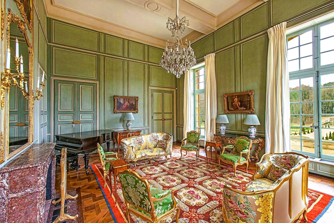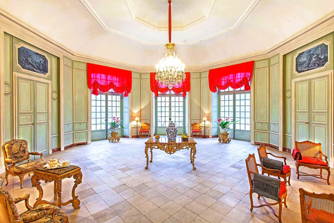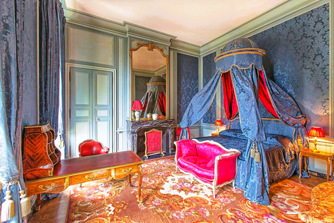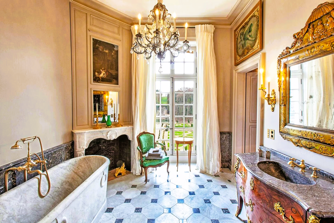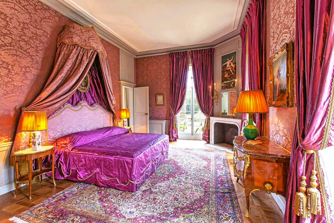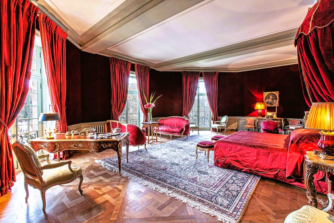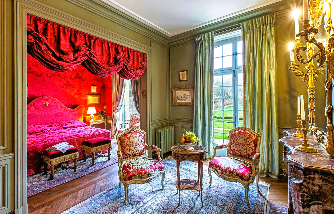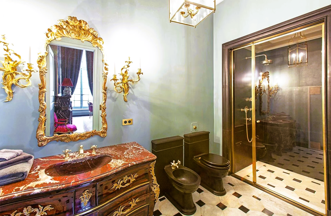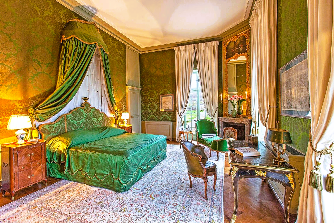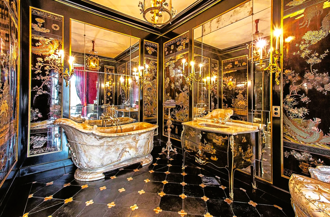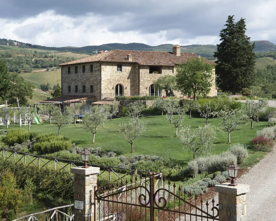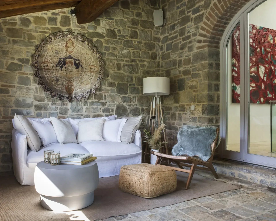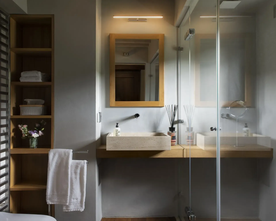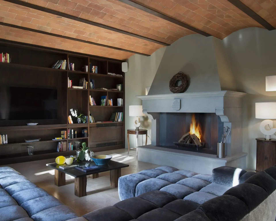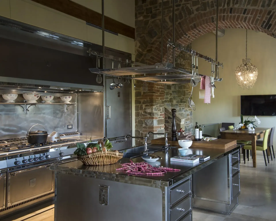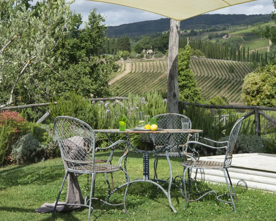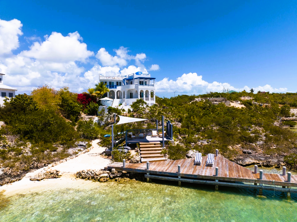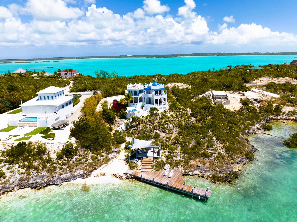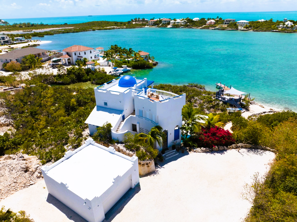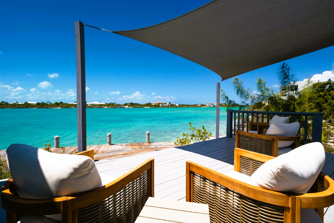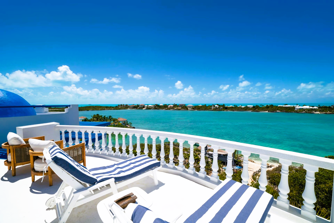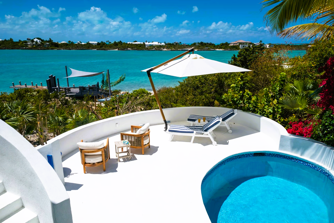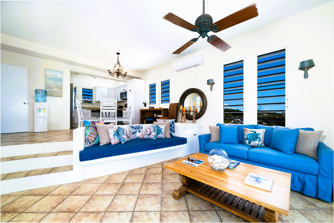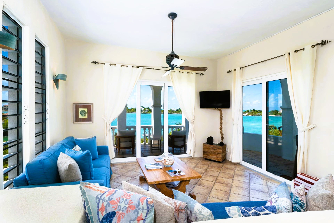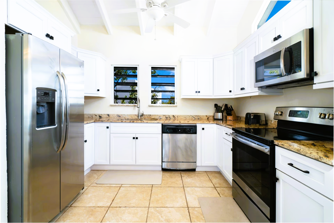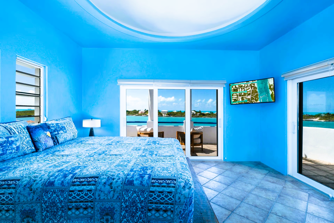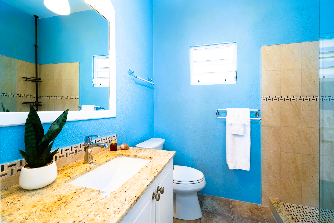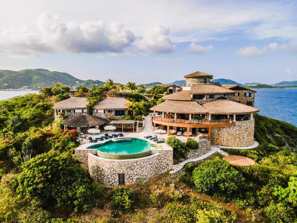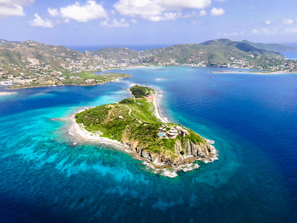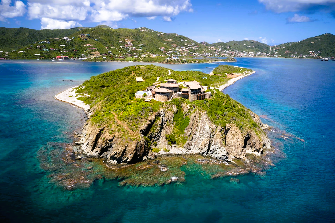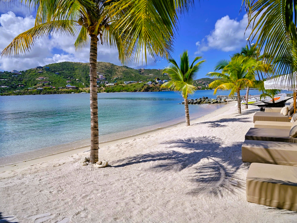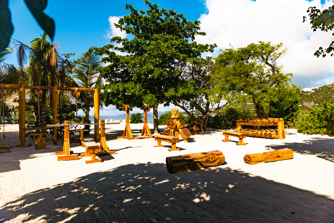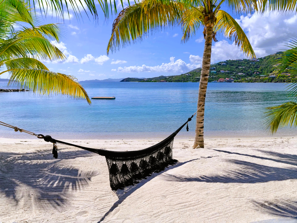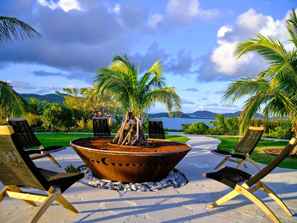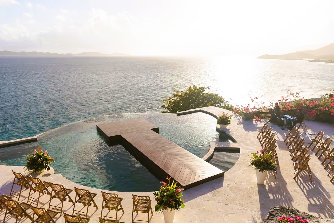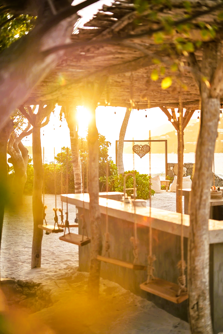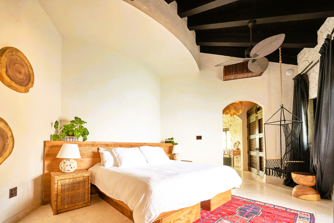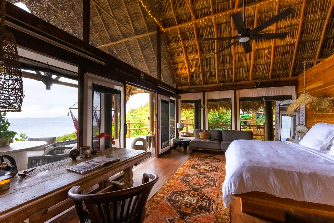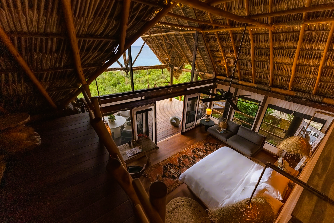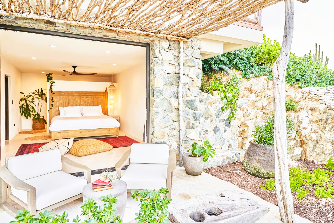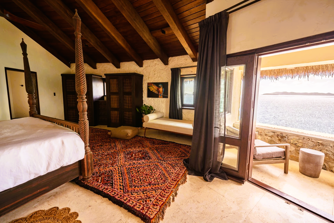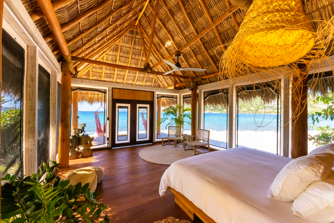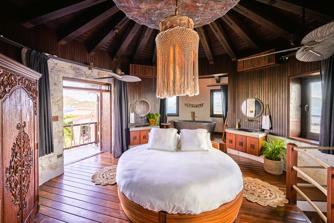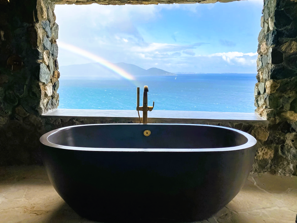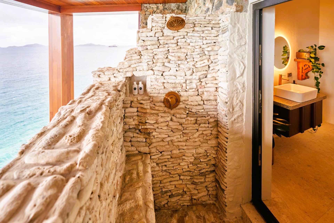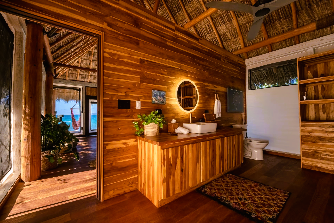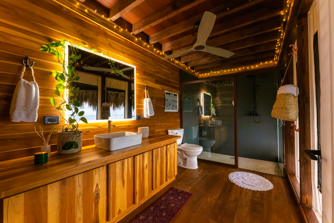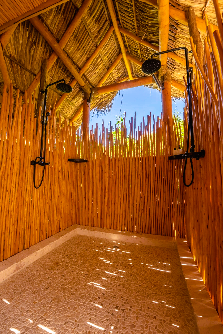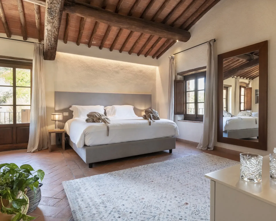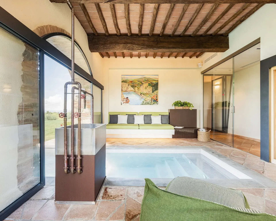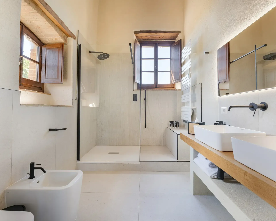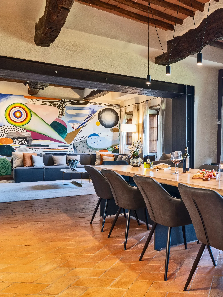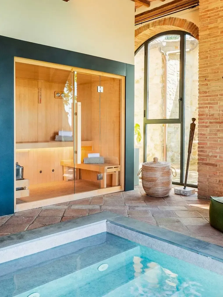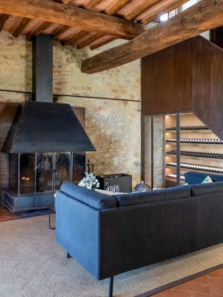Explore Incredible Rental -Stays (Staycation) deals & offers
Necker Island, British Virgin Islands (BVI)
20 bedrooms, 17 baths
Welcome to 74 acres of Necker Island sitting in turquoise waters surrounded by coral reefs with beautiful white sandy beaches. The island can be hired exclusively for groups of up to 40 people, or if you are not looking to hire it exclusively you can still enjoy the Necker experience by taking a room as a couple, individual or family for a seven-night stay during selected weeks throughout the year - these are called 'Celebration Weeks'.
Accommodation on Necker Island includes 11 bedrooms in the Great House and 9 individual Bali Houses dotted around the island. There is also a bunk room in the Great House that sleeps up to six children. The total number of guests that can easily be accommodated on Necker Island is 40, plus six children in the bunkroom.
This full-service, fully staffed luxury estate comes with a private wellness center and indoor sports facilities, a 150,000 gallons heated pool and Jacuzzi, private beach access and exotic peacocks that love to enjoy it’s carefully designed Moroccan garden. It’s a private oasis in the Caribbean that’s perfectly designed as a celebrity hideaway.
If interested in a free quote for this property, please click below and fill out the form. On the form go down to the
Caribbean
location selection, this property is located in
BVI, and next in the box that says,
"WEBSITE CODE PROMOTION"
write
"Necker Island"
on the form. Please note that you are requesting to see if this is property is available for a free quote and/or booking.
Residence 1 Bodden Town, Cayman Islands
Book this & get 25% off
Sweeping, clean-lined spaces meet stunning sea views at our 6 bedrooms, 6-and-a-half-bathroom villa set on a large stretch of barefoot beach. Simple luxuries were carefully chosen to create breezy elegance, and walls of windows keep your gaze centered on the bright sea just steps away. We designed our outdoor living area to provide a boutique hotel experience just for your family: little ones can splash in the infinity pool while you stretch out on a lounger in the sun. Meanwhile, the kids will be fascinated by aquatic life found while snorkeling the offshore coral outcrops.
Six bedrooms sleep 18 in comfort and include two master suites. One is spa-inspired with a deep soaking tub and ocean view shower. The other is adjacent to a children's bedroom to keep the little ones close. Older kids will find their own retreat in the downstairs bunkroom, adjacent to two queen suites (one is ocean view, the other garden view)
If interested in a free quote for this property, please click below and fill out the form. On the form go down to the
Caribbean
location selection, this property is located in
Cayman Island, and next in the box that says,
"WEBSITE CODE PROMOTION"
write
"Residence 1"
on the form. Please note that you are requesting to see if this is property is available for a free quote and/or booking.
Private Estate Villa Castiglioni
Save 20% off
Set on a working wine estate, a country mile from the medieval hilltop town of Radda, this six-bedroom villa has sensational views of Chianti’s olive groves and vineyards – especially from the terrace of the tower at one end of the property as the sun sets. It’s ideal for families and friends travelling together, with several terraces for outdoor dining, including one overlooking the pool and children’s play area beyond. There’s plenty to keep all ages entertained, from billiards and foosball to pétanque, plus a yoga studio (on request) and hammam. 6 bedrooms, sleeps 12
When you book one of our Private Estates in Chianti, your stay comes with a host of additional experiences, services and treats, including:
• A case of Tuscan wine and a welcome hamper of specialty foods from local producers, from artisan cheesemakers to homemade breads and homegrown olives.
• Welcome and farewell dinners at the villa, prepared by a highly esteemed local chef.
• Wine-tasting at the villa or in the winery on your estate, with an expert from one of Chianti’s leading vineyards.
• A cookery class with a local Italian chef, who will tailor the class to suit your party’s taste and ability.
• A session with a professional photographer, who will come to the villa to capture some special moments, for the best set of holiday photos you’ve ever had.
• Exclusive goodie bags of gifts for children and adults.
• A dedicated local host who will take care of every detail of your stay, with daily visits and round-the-clock availability on WhatsApp, should you need them.
• Pre-arrival grocery shopping service.
• An airport meet-and-greet service to whisk you through the airport to your waiting private car.
• Private return airport transfers.
• A beautifully presented breakfast every day, at a time to suit you.
• Daily housekeeping.
If interested in a free quote for this property, please click below and fill out the form and at
Question Number 7
choose
Private Estate Villa Castiglioni. Please note that you are requesting to see if this is property is available for a free quote and/or booking.
Wind Chime Turtle Tail, Turks & Caicos
4 bedrooms, 4 baths
Book your stay here at Wind Chime for 5 nights or more and get 1 night free!
Spend your getaway here in this luxury four-bedroom rental. Each bedroom has an ensuite bathroom and ocean views. The villa includes a spacious living room, an elegantly furnished dining room, and a fully equipped, state-of-the-art kitchen. The abundant exterior spaces include an outdoor kitchen and dining area, a sunrise patio, plus pergolas by the pool and at the beach.
Wind Chime Villa is off-the-grid, using clean, renewable energy. The villa is equipped with six Tesla Powerwalls, charged by solar during the day. In the evenings enjoy the fire bowls that flank the pool and linear fire pit as you relax under the stars.
The pool is an ideal setup where kids can play in the shallow beach entry while the adults enjoy the pool bar, along with the soothing sound of the infinity edge’s waterfall. Next to the pool is a large hot tub spa. Personal service by the villa staff including a housekeeper, house manager, grounds man, and security patrol.
If interested in a free quote for this property, please click below and fill out the form. On the form go down to the
Caribbean
location selection, this property is located in
Turks & Caicos, and next in the box that says,
"WEBSITE CODE PROMOTION"
write
"Wind Chime"
on the form. Please note that you are requesting to see if this is property is available for a free quote and/or booking.
The Bear's Den 8 Bedrooms, 8 baths, Sleeps 20
Welcome to The Bear’s Den, where five luxurious levels come together to provide the ultimate vacation experience that is guaranteed to take your breath away – from sprawling mountain views to ski-in/out access and superior accommodations and amenities. The Bear’s Den features a glass-enclosed elevator offering mountain views and convenient access to all levels of the home.
The upper level is designed for entertaining with a built-in bar fridge and seating for 10+, a billiards table, a foosball, a wet bar, a gas fireplace, a large sectional sofa, and a TV. Whether you’re hosting an après ski happy hour or a team-building event, this versatile space is sure to be popular.
A few steps bring you to the uppermost level where the professionally-equipped kitchen, breakfast nook, great room, and dining area come together under vaulted ceilings. Expansive views of the Breckenridge Ski Resort and the National Forest can be enjoyed through the wrap-around floor-to-ceiling windows. The centerpiece of the space is the oversized 3-sided glass fireplace. Two decks, each featuring a private hot tub and a gas fire pit are accessible through the uppermost level – enjoy stargazing while soaking in the hot tub after the sun sets on a beautiful day in Breckenridge.
On the lower main level, are two beautiful king suites, one of which is ADA-compliant, with access via the elevator. An in-home gym on this level features a treadmill, recumbent exercise bicycle, free weights, a bench, and a second built-in water station so you can stay hydrated throughout your workout. A few steps up will bring you to the upper main level where you’ll find four stylish king suites, with private ensuites, one room is a large family suite with a king bed and a built-in twin bunk. A convenient laundry room on this level has two washers and dryers.
The lower level was designed with the kids in mind – featuring a kid’s den with a couch, a TV, a game table, and a snack bar, or head to the large garage for some fun with the ping-pong table. Kids will enjoy 2 spacious bunk rooms, each with two twin-over-queen built-in bunks and private ensuite baths. A laundry room with a washer and dryer completes this level.
Also on the lower level, enter through the foyer or directly into the ski locker room – with ample space for everyone to store their outerwear for the week, benches, boot dryers, and a convenient water station to fill up your water bottle before you head out the door, or when returning home for a mid-day ski break. Other amenities include two convenient water stations, a glass-enclosed elevator available for guest use, boot dryers, Sonos wireless sound system, a 3-bay heated garage with a ping-pong table and parking for six cars total, and an EV charging station for electric/hybrid vehicles.
4-wheel drive is required in the winter months. Regretfully, weddings and events are not permitted. This property has WIFI and comes fully stocked with paper products (paper towels, toilet paper, tissues), bathroom toiletries (shampoo, conditioner, body wash, hand soap), and detergents (dish, dishwasher, and laundry) as well as clean bed linens and towels. In addition, the kitchens are stocked.
This home does not have air conditioning. Colorado's cool summer nights will keep this home comfortable by opening windows after the sun goes down, and then closing the windows and blinds during the day. Utilizing the overhead fans, if available, keeps airflow moving, and additional floor fans can be found in many bedroom closets. Can't live without it? A/C units may be available for rent for an additional fee.
If interested in a free quote for this property, please click below and fill out the form on in the "Looking for a Rental/Villa in the USA" (Question #21)
select the
Colorado
location,
skipping Question 22
and writing for
Question #23 "The Bear's Den" for this property which requests that you want a free quote for the property as well as to see if this is property is available for the time frame you would like to require it.
Pioneer Lodge 5 Bedrooms 5 Baths Sleeps 12
The exceptional Pioneer Lodge is located on Holden Road, one of Beaver Creek’s most prestigious mountain neighborhoods. This gorgeous log home is tastefully contemporary, with loads of natural light and plenty of wow factor.
A grand porte cochére sets the tone for magnificence when you first pull up to this stunning home. A magnificent great room greets guests, featuring cathedral ceilings and a floor-to-ceiling double-sided fireplace. The adjacent dining room is just one of many gathering spots for meals as there is ample additional seating provided at the breakfast table and large kitchen island.
The chefs in the family will all want a turn working their culinary magic in this stylish and well-stocked kitchen with professional appliances, a wine refrigerator, custom cabinetry, and plentiful counter space offering multiple areas for food and happy hour prep. Eat al fresco in warmer months on the beautiful patio deck, or enjoy a soak in the private hot tub to soothe sore muscles after a big day of adventure.
A large primary suite on the upper level is a gorgeous oasis with a stone fireplace, a private patio, an office nook, a TV, and a luxurious ensuite bathroom. A beautiful private office also on the upper level makes working remotely a dream.
On the main level, a beautiful secondary king suite features a fireplace, a king bed, a sitting area, a TV, and a private ensuite with a soaking tub. On the lower level are 3 more rooms, a queen suite; a double twin bed suite; and a double bunk room suite with two full over full bunks plus a triple sink ensuite.
On the lower level, stretch out and enjoy a movie in the fun home theatre with two tiers of wall-to-wall couches. Kids and adults alike will compete for the number one spot in the arcade games found in the game room or at cards or board games at the card table in the lower level den with the large sofa, fireplace, and television.
This home is pet-friendly with an additional fee and written approval. Please contact us for details.
This property has WIFI and comes fully stocked with paper products (paper towels, toilet paper, tissues), bathroom toiletries (shampoo, conditioner, body wash, hand soap), and detergents (dish, dishwasher, and laundry) as well as clean bed linens and towels. In addition, the kitchens are stocked with aluminum foil, plastic wrap, trash bags, sponges, soap, salt and pepper, coffee, tea, cookware, bakeware, dishes, glasses, utensils, and standard small appliances.
This home does not have air conditioning. Colorado's cool summer nights will keep this home comfortable by opening windows after the sun goes down, and then closing the windows and blinds during the day. Utilizing the overhead fans, if available, keeps airflow moving, and additional floor fans can be found in many bedroom closets. Can't live without it? A/C units may be available for rent for an additional fee.
If interested in a free quote for this property, please click below and fill out the form on in the "Looking for a Rental/Villa in the USA" (Question #21)
select the
Colorado
location,
skipping Question 22
and writing for
Question #23 "Pioneer Lodge"
for this property which requests that you want a free quote for the property as well as to see if this is property is available for the time frame you would like to require it.
Falconhead Grande 10 bedrooms, 10 baths Sleeps 30
This extraordinary mountain lodge consists of two private homes with an impressive location overlooking the Steamboat ski area and valley. These residences are perfect for large families to remain close by with plenty of space for all. The two residences are each equipped with an elevator and have a stunning open staircase constructed of timbers and steel which descends alongside a four-story wall of windows.
Enter either residence from the top level with a heated garage and built-in lockers that provide plenty of space for coats and snow boots. Both main floors feature great room and oversize stone fireplaces. The open floor plan connects the living area to the gourmet kitchen and dining area. The kitchens feature professional appliances throughout and large islands to gather around. Covered recessed balconies extend the living areas into the great outdoors with views of the slopes, gondola, and base area.
On each side of the home there is seating for 12 at the main dining room table and room to seat five more at the kitchen island. On the middle levels there are additional kitchens, dining and living areas. Both sides of this home, the North and the South, have identical bedding arrangements. Each home has five bedrooms, ten total, spread out among three floors, allowing ample room for a large group or several families. The primary king ensuites on the main levels have gas fireplaces and private access to the covered balconies. On the middle levels, the bunkrooms can be converted into two smaller bedrooms allowing for flexibility with sleeping arrangements. The second primary suites have a private bath and offer views of the valley and the famed Sleeping Giant Mountain. The third primary suites and queen suites each feature private ensuite bathrooms.
A third gathering area with sports bar/recreation room can be found on each lower level. Large flat-screen TVs are perfect for the big game or movie night or enjoy some friendly competition at the pool table. The wet bars are equipped with beverage refrigerators and dishwashers. This level opens up to covered decks with private hot tubs, both with outstanding views. Half bathrooms are conveniently located on all three levels of the homes. This home enjoys complimentary use of the shuttle, mid-November through mid-April, using the convenient shuttle app to schedule pickups. Skip the hassle of a rental car and let us take you where you need to go.
If interested in a free quote for this property, please click below and fill out the form on in the "Looking for a Rental/Villa in the USA" (Question #21)
select the
Colorado
location,
skipping Question 22
and writing for
Question #23 "Falconhead Grande"
for this property which requests that you want a free quote for the property as well as to see if this is property is available for the time frame you would like to require it.
Point View Place 5 bedrooms, 6 baths Sleeps 10
Point View Place is a log home luxury retreat. A showstopper from the moment you drive up the driveway, this beautiful home has all the elegance and amenities to make your Colorado vacation dreams come true with welcomed seclusion on two private acres, yet convenient to town and the Breckenridge Golf Course, this home has the best of both worlds.
With its stunning architectural accents and luxury mountain décor, you will quickly see how Point View Place was the winner of the US Log Home of the Year in 2003. Gorgeous arched beams greet the entry with exposed log beams, beautiful wood floors, and high ceilings welcoming you into the open-concept kitchen and great room. A large feature stone fireplace highlights the great room along with floor-to-ceiling windows, beckoning you to gaze out at the magnificent view. Impressive log beams and shiplap ceilings add warmth, elegance, and comfort to the space.
A chef’s gourmet dream kitchen is a stunning sight with high ceilings, log details, custom cabinetry, and built-ins. Ample counter space, professional-grade appliances, a 6-burner gas stove, dual ovens, and essential cookware will surely help create memorable meals and entertainment. A large granite bar with seating for eight is the perfect place to gather for happy hour or breakfast. An inviting dining area seats eight with beautiful views from a surround of windows.
Greet the outdoors by accessing the spacious deck and grilling area from the great room and enjoy the never-ending views on deck seating in warmer months. From the great room is a staircase to the upper-level wing and a gorgeous primary king suite with a two-sided stone fireplace, high ceilings, a private deck, and sweeping views. The ensuite has a steam shower and dual vanities.
The uppermost level above the garage features the spacious family suite with a king bed and full-size bunk bed with an exclusive ensuite bath with a walk-in shower. This separate space also includes a desk area, mini kitchen, sitting area, and a private deck.
Enter the mid-level wing of the home to find the secondary king suite, complete with TV, and ensuite with an oversized soaking tub, standing shower, dual sinks, and a private indoor hot tub off the deck, overlooking more incredible views. Enjoy an exercise room on this level as well.
Venture to the lowest level of the home to enjoy movie night in the cozy family room, featuring an oversized sectional couch and an impressive stone accent wall with a built-in gas fireplace and large screen TV. The fun continues on the other side of the room with a full wet bar with a fridge, microwave, bar seating, and a billiards table. Head out to the lower patio for more beautiful views.
Two more rooms are on the lower level, a queen suite and a fun bunk room for the kids with two custom-built full-size bunks and an ensuite bath. For additional guests, the family room sofa pulls out into a queen sleeper.
A heated 3-bay garage is available for your exclusive with parking for five cars total. Guests may utilize the entry space from the garage for coats, shoes, and outside gear. 4-WHEEL DRIVE IS REQUIRED IN THE WINTER MONTHS. Regretfully, weddings and events are not permitted. This home enjoys complimentary use of the shuttle, mid-November through mid-April, using the convenient shuttle app to schedule pickups. The use of the shuttle is on a first-come, first-served basis.
This home does not have air conditioning. Colorado's cool summer nights will keep this home comfortable by opening windows after the sun goes down, and then closing the windows and blinds during the day. Utilizing the overhead fans, if available, keeps airflow moving, and additional floor fans can be found in many bedroom closets. Can't live without it? A/C units may be available for rent for an additional fee.
If interested in a free quote for this property, please click below and fill out the form on in the "Looking for a Rental/Villa in the USA" (Question #21)
select the
Colorado
location,
skipping Question 22
and writing for
Question #23 "Point View Place"
for this property which requests that you want a free quote for the property as well as to see if this is property is available for the time frame you would like to require it.
Villa Thalia, Lake Como, Italy
11 bedrooms, 7 baths
Villa Thalia is perfectly located, in the centre of the heart of Lake Como, the epicenter of the area, only a 5-minute lakeside stroll from Como's central piazza. The property boasts a fully functioning, 8-person modern elevator taking guests between all bedroom floors. Garden's back gate opens onto the famous "Passeggiata Villa Olmo" on the water. The parking area is ample and there is also a 3 car, covered garage.
Guest House 1, three bedrooms (Rustic Apartment): is found above the three-car garage. The entrance into Guest House 1 has a washing machine on the entrance level. One flight of 16 stone steps brings you to the main floor which hosts the open living room with an L-shaped couch, a stone fireplace, & flatscreen TV. There is a full kitchen with an oven, microwave, dishwasher, & refrigerator/freezer.
The guest house has 3 bedrooms. The first is a twin with a large dresser and an external bathroom with a shower. The second is the master bedroom, a double, with a large, built-in closet, large dresser, and external bathroom with bathtub and large shower head. A set of 4 steps leads to the 3rd bedroom, which is a double.
If interested in a free quote for this property, please click below and fill out the form. On the form go down to the
Europe
location selection, this property is located in
Italy, and next in the box that says,
"WEBSITE CODE PROMOTION"
write
"Villa Thalia"
on the form. Please note that you are requesting to see if this is property is available for a free quote and/or booking.
Private Estate Villa Tavernaccia
Villa Tavernaccia is owned by an Italian sports agent who fell in love with the place long ago. It’s since been renovated by his sister, Rome-based Ilaria Miani, who mixed family antiques with swathes and stripes of color that reflect the local landscape. Comfortable sofas, black-and-white engravings, freshly cut flowers and open fireplaces in the dining and living/TV rooms enhance the effortlessly elegant feel.
The bedrooms are more theatrical and come with queen- or king-size beds, en suite shower rooms and air conditioning; the ground-floor double has a four-poster bed and another double is squirrelled away on a mezzanine beneath the tower. The six first-floor bedrooms include two twins, one double with a four-poster and two doubles with separate bathtubs and showers. All look onto the poetic grounds where white canvas chairs and loungers frame a 100-year-old swimming pool lined in pietra serena, mossy statues gaze over an antique amphitheater and a kitchen garden produces vegetables for cooking classes in the all-white kitchen with its marble worktops and antique cabinets.
When you book one of our Private Estates in Chianti, your stay comes with a host of additional experiences, services and treats, including:
• A case of Tuscan wine and a welcome hamper of specialty foods from local producers, from artisan cheesemakers to homemade breads and homegrown olives.
• Welcome and farewell dinners at the villa, prepared by a highly esteemed local chef.
• Wine-tasting at the villa or in the winery on your estate, with an expert from one of Chianti’s leading vineyards.
• A cookery class with a local Italian chef, who will tailor the class to suit your party’s taste and ability.
• A session with a professional photographer, who will come to the villa to capture some special moments, for the best set of holiday photos you’ve ever had.
• Exclusive goodie bags of gifts for children and adults.
• A dedicated local host who will take care of every detail of your stay, with daily visits and round-the-clock availability on WhatsApp, should you need them.
• Pre-arrival grocery shopping service.
• An airport meet-and-greet service to whisk you through the airport to your waiting private car.
• Private return airport transfers.
• A beautifully presented breakfast every day, at a time to suit you.
• Daily housekeeping.
If interested in a free quote for this property, please click below and fill out the form and at
Question Number 7
choose
Private Estate Villa Tavernaccia.
Please note that you are requesting to see if this is property is available for a free quote and/or booking.
Chateau de Villette Paris, France
6 bedrooms, 6 baths
Chateau de Villette is a magnificent private chateau, at 35 minutes northwest of Paris designed by Mansart around 1668. This magical estate is featured in Dan Brown best-selling novel The da Vinci Code. Château de Villette includes 6 bedrooms for a maximum of 12 guests in the main Chateau. The Château both simple and sumptuous, offers on the ground floor great octagonal Grand Salon, an elegant Dining Room with a carved stone buffet, wine cooling fountains and blue dessus-de-portes by Boucher, a Music Salon with magnificent boiseries, a stately Library, a stone Foyer. The Grand Staircase leads to the first floor with its luxurious ensuite bedrooms. Outdoor: Magnificent gardens à la française. Heated Swimming pool (only during the summer) and Gym room.
If interested in a free quote for this property, please click below and fill out the form. On the form go down to the
Europe
location selection, this property is located in
France, and next in the box that says,
"WEBSITE CODE PROMOTION"
write
"Chateau de Villette"
on the form. Please note that you are requesting to see if this is property is available for a free quote and/or booking.
Private Estate Villa Pianvecchio
- Five bedrooms, sleeps 10
- Dreamy farmhouse on a working wine estate
- Beautiful heated outdoor pool
- Games for all ages and a children’s play area
- Outdoor kitchen and loggia-shaded dining area
- A gym and steam room
- Well-stocked wine cellar
- An hour’s drive to both Florence and Sien
When you book one of our Private Estates in Chianti, your stay comes with a host of additional experiences, services and treats, including:
• A case of Tuscan wine and a welcome hamper of specialty foods from local producers, from artisan cheesemakers to homemade breads and homegrown olives.
• Welcome and farewell dinners at the villa, prepared by a highly esteemed local chef.
• Wine-tasting at the villa or in the winery on your estate, with an expert from one of Chianti’s leading vineyards.
• A cookery class with a local Italian chef, who will tailor the class to suit your party’s taste and ability.
• A session with a professional photographer, who will come to the villa to capture some special moments, for the best set of holiday photos you’ve ever had.
• Exclusive goodie bags of gifts for children and adults.
• A dedicated local host who will take care of every detail of your stay, with daily visits and round-the-clock availability on WhatsApp, should you need them.
• Pre-arrival grocery shopping service.
• An airport meet-and-greet service to whisk you through the airport to your waiting private • car.
• Private return airport transfers.
• A beautifully presented breakfast every day, at a time to suit you.
• Daily housekeeping.
If interested in a free quote for this property, please click below and fill out the form and at
Question Number 7
choose
Private Estate Villa Pianvecchio. Please note that you are requesting to see if this is property is available for a free quote and/or booking.
Tres Vistas Silly Creek, Turks & Caicos
Get one night FREE!
Book a 7-night stay at this Turks & Caicos accommodation and get one night free!
Enjoy breathtaking ocean views from this four-tiered home's multi-level deck and indoor/outdoor living space. This property in Turks and Caicos boasts unparalleled views and a private dock and sandy beach for launching watercraft into Silly Creek for SUPs or kayaking. A 15-minute walk will take you to Taylor Bay, known for its stunning white sand beach and calm, crystal-clear blue waters.
This home boasts breathtaking ocean views from every room. The master suite is generously sized and features a private bathroom/shower and terrace deck overlooking the ocean. The second room, a queen suite, also has ocean views and offers a stunning view of Chalk Sound from its private bath/shower and viewing terrace. The only way to access this home is through Chalk Sound Drive, which is the only road in and out of the area.
If interested in a free quote for this property, please click below and fill out the form. On the form go down to the
Caribbean
location selection, this property is located in
Turks & Caicos, and next in the box that says,
"WEBSITE CODE PROMOTION"
write
"Tres Vistas"
on the form. Please note that you are requesting to see if this is property is available for a free quote and/or booking.
The Aerial Buck Island, British Virgin Islands (BVI)
17 bedrooms, 17 baths
The Aerial BVI, a new all-inclusive private island destination, brings together the unparalleled beauty of the BVI with an authentic, transformative experience for its guests. The property is known for having the best view in the BVI, set on Buck Island overlooking 14 surrounding islands and the Sir Francis Drake Channel, with over 43 acres and stunning sunrise and sunset views. The resort is comprised of five residences - Unity House, Faith House, Serenity House and the Love and Grace villas - and can sleep 30-plus guests. The property has been harmoniously designed to keep with its surroundings, allowing the natural environment, long range ocean views and vistas to speak for themselves.
If interested in a free quote for this property, please click below and fill out the form. On the form go down to the
Caribbean
location selection, this property is located in
BVI, and next in the box that says,
"WEBSITE CODE PROMOTION"
write
"The Aerial"
on the form. Please note that you are requesting to see if this is property is available for a free quote and/or booking.
Private Estate: Il Cellese
Save 20% when you book this...
With interiors of terracotta tiles and exposed beams and bold abstract art on the stone walls, Il Cellese fuses quintessential Tuscan charm with state-of-the-art modernity. Headline acts include the indoor and outdoor pools, an open-air yoga studio and indoor wellness area with gym and sauna. The estate’s nearby winery offers a private restaurant space that invites oenophiles to sample wine produced by the villa’s own vineyard, where custom barrels are painted by artists Santiago Ydáñez and Miki Leal. (Take home your favorite bottles in the villa’s custom-made crocodile leather trunk.) In the beautifully landscaped gardens is a wood-fired pizza oven and barbecue for those who love to cook, with a terrace for under-the-stars suppers overlooking Chianti’s hills and Il Cellese’s rows of vines. 10 bedrooms, sleeps 19
When you book this Private Estate in Chianti, your stay comes with a host of additional experiences, services and treats, including:
• A case of Tuscan wine and a welcome hamper of specialty foods from local producers, from artisan cheesemakers to homemade breads and homegrown olives.
• Welcome and farewell dinners at the villa, prepared by a highly esteemed local chef.
• Wine-tasting at the villa or in the winery on your estate, with an expert from one of Chianti’s leading vineyards.
• A cookery class with a local Italian chef, who will tailor the class to suit your party’s taste and ability.
• A session with a professional photographer, who will come to the villa to capture some special moments, for the best set of holiday photos you’ve ever had.
• Exclusive goodie bags of gifts for children and adults.
• A dedicated local host who will take care of every detail of your stay, with daily visits and round-the-clock availability on WhatsApp, should you need them.
• Pre-arrival grocery shopping service.
• An airport meet-and-greet service to whisk you through the airport to your waiting private car.
• Private return airport transfers.
• A beautifully presented breakfast every day, at a time to suit you.
• Daily housekeeping
If interested in a free quote for this property, please click below and fill out the form and at
Question Number 7
choose
Private Estate IlCellese.
Please note that you are requesting to see if this is property is available for a free quote and/or booking.
